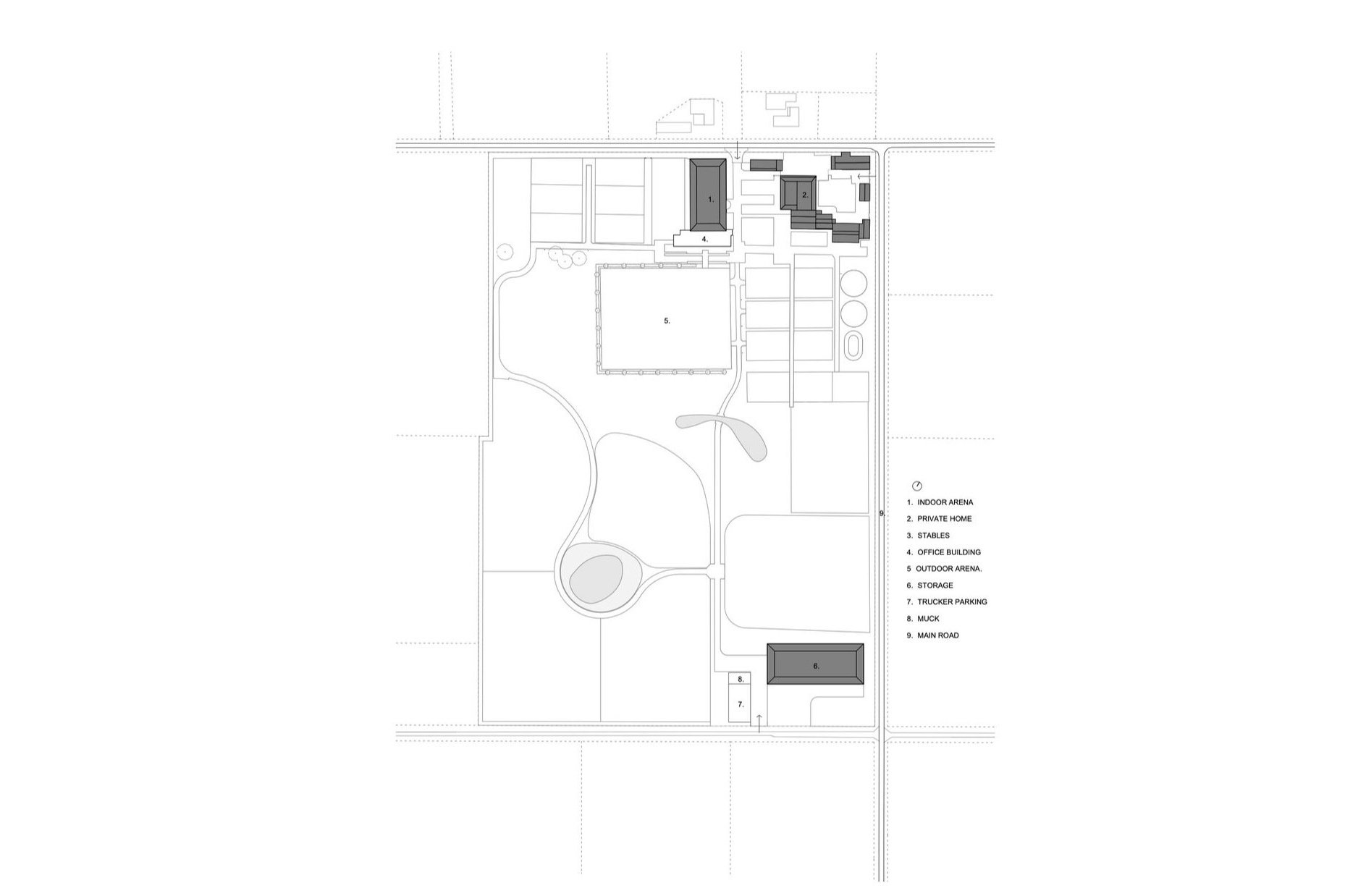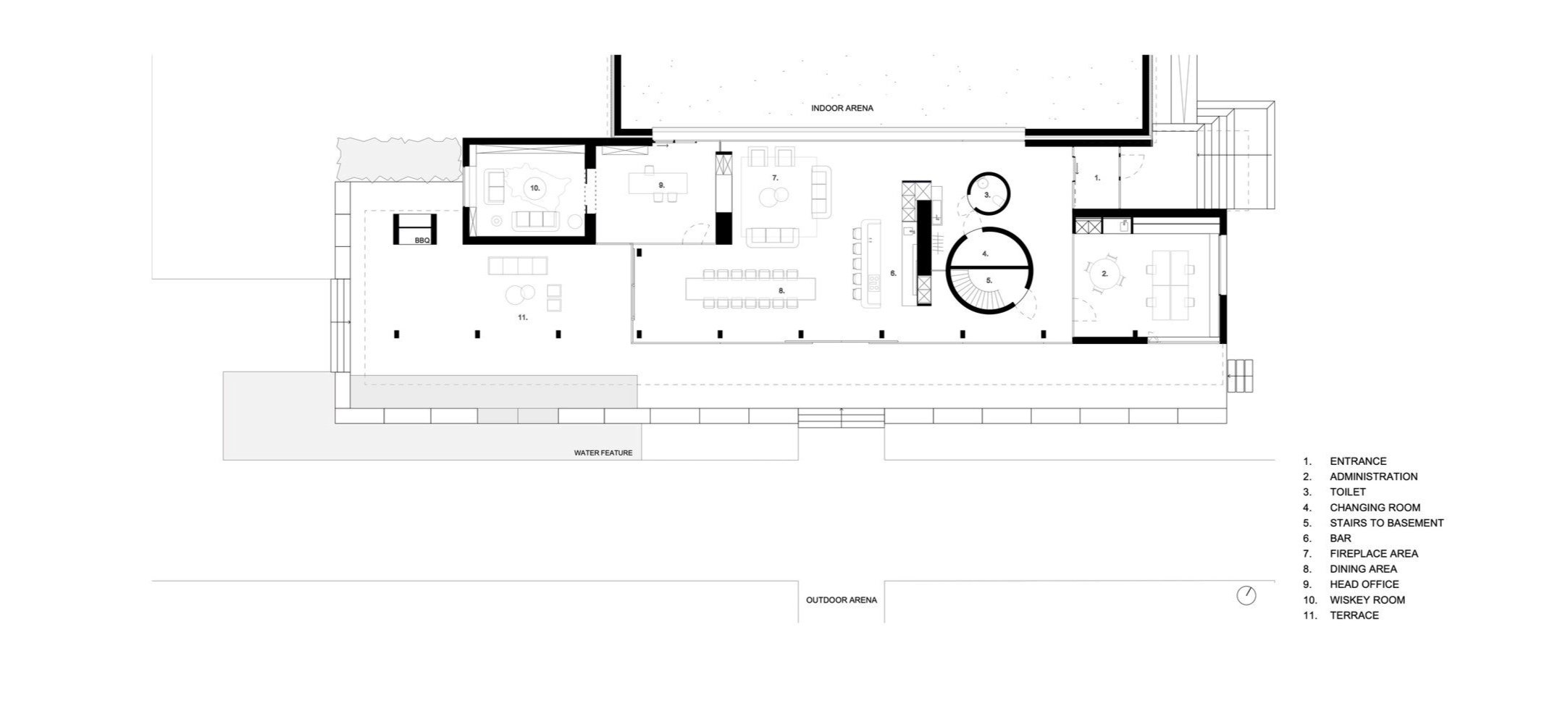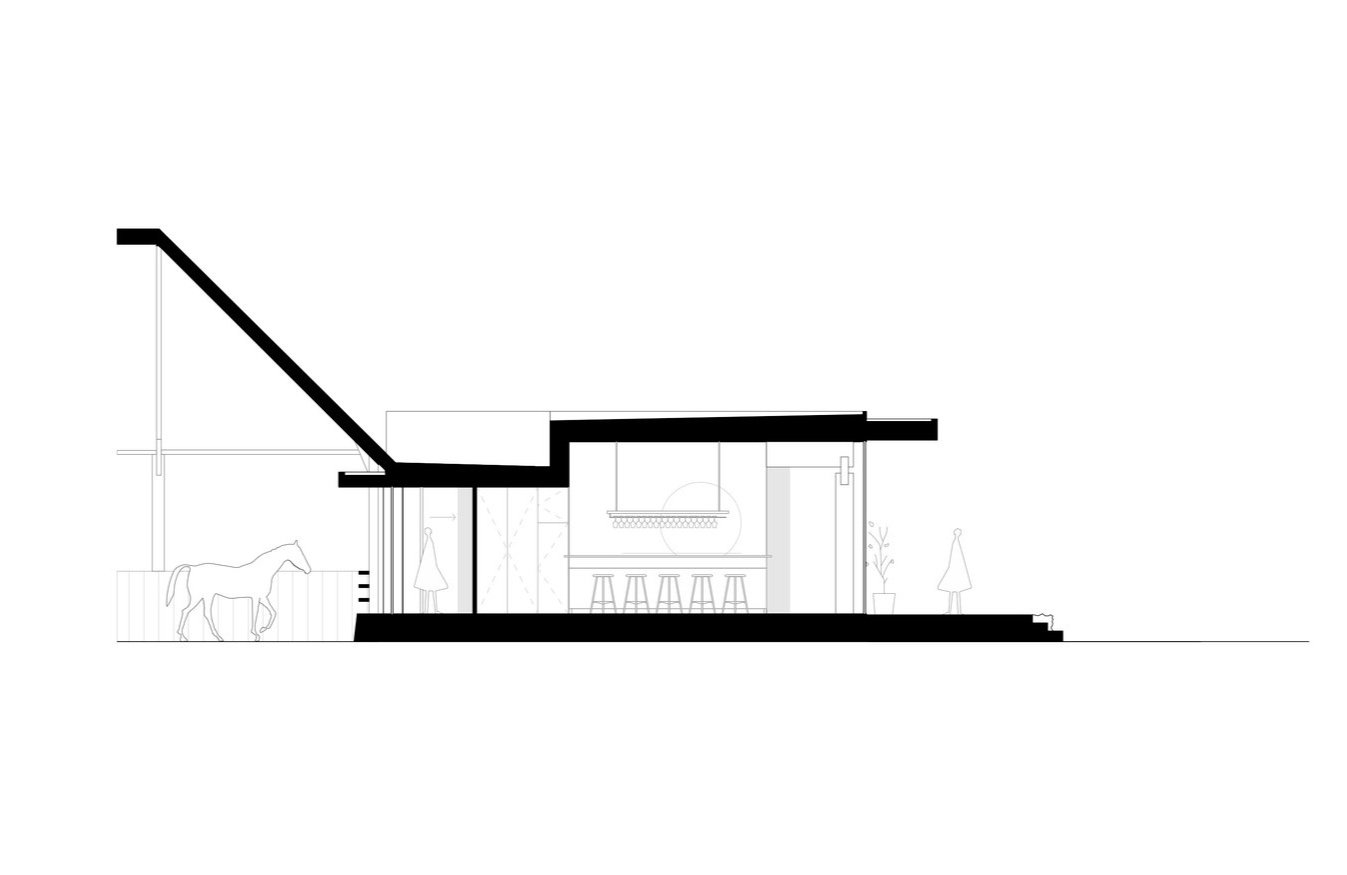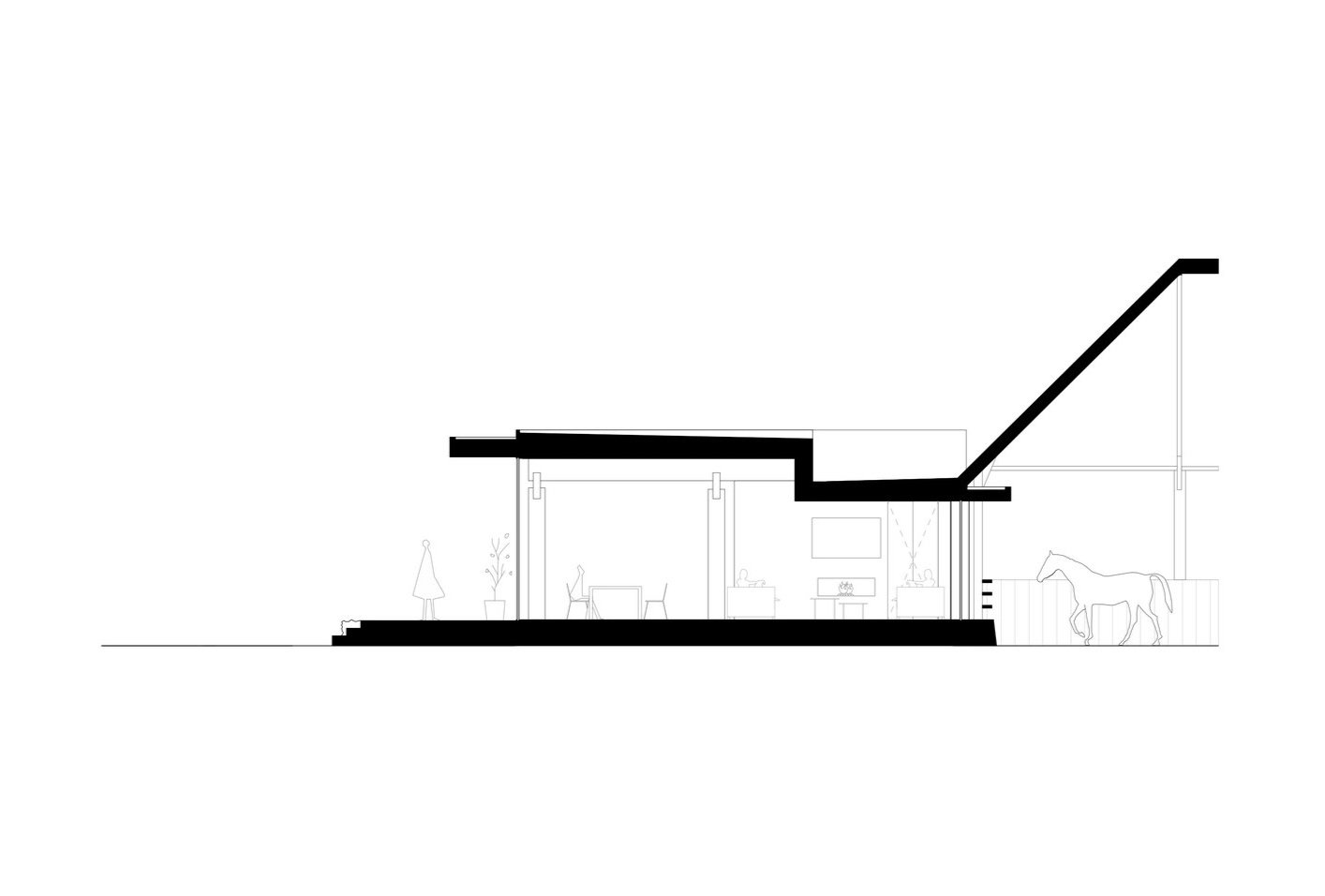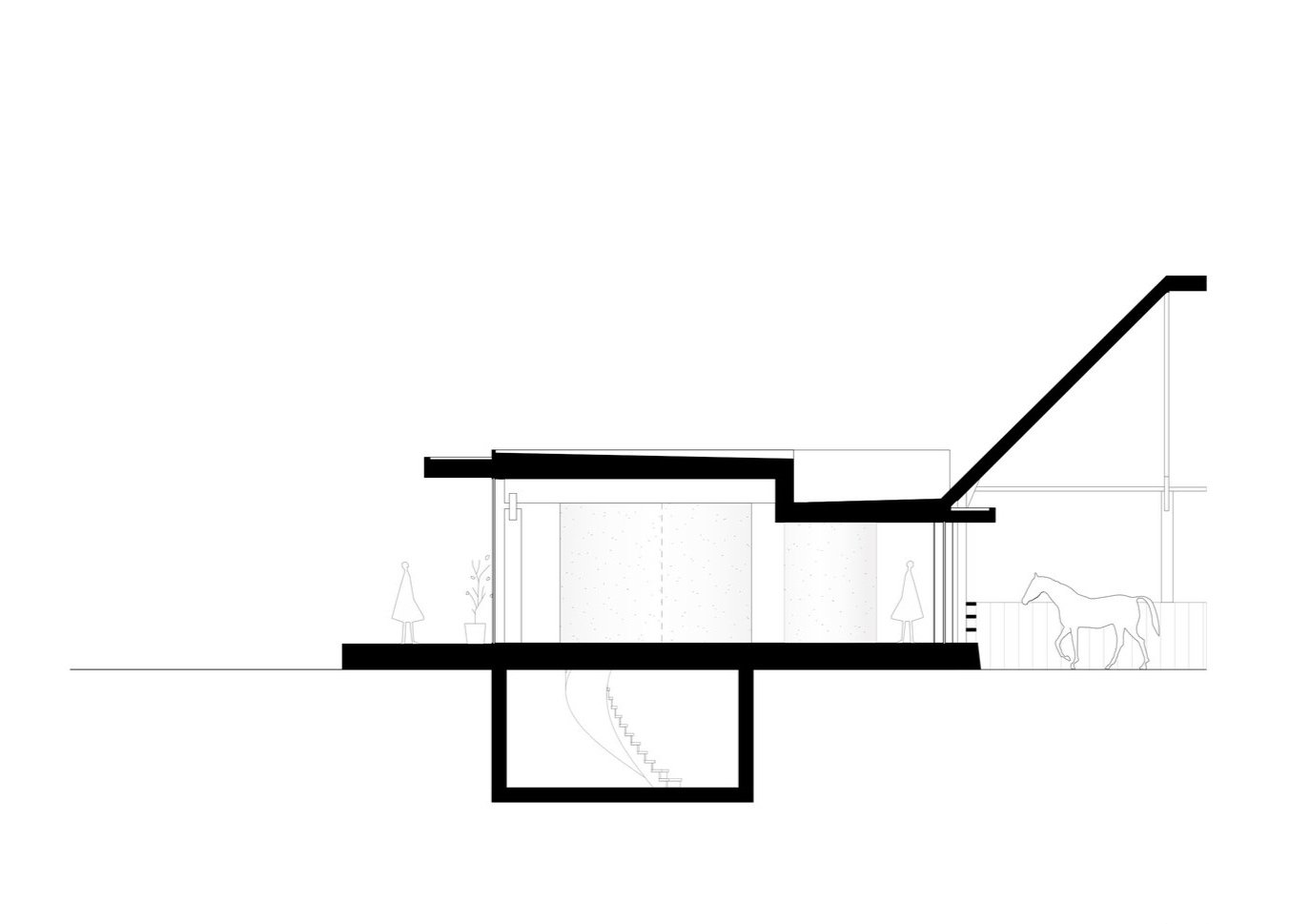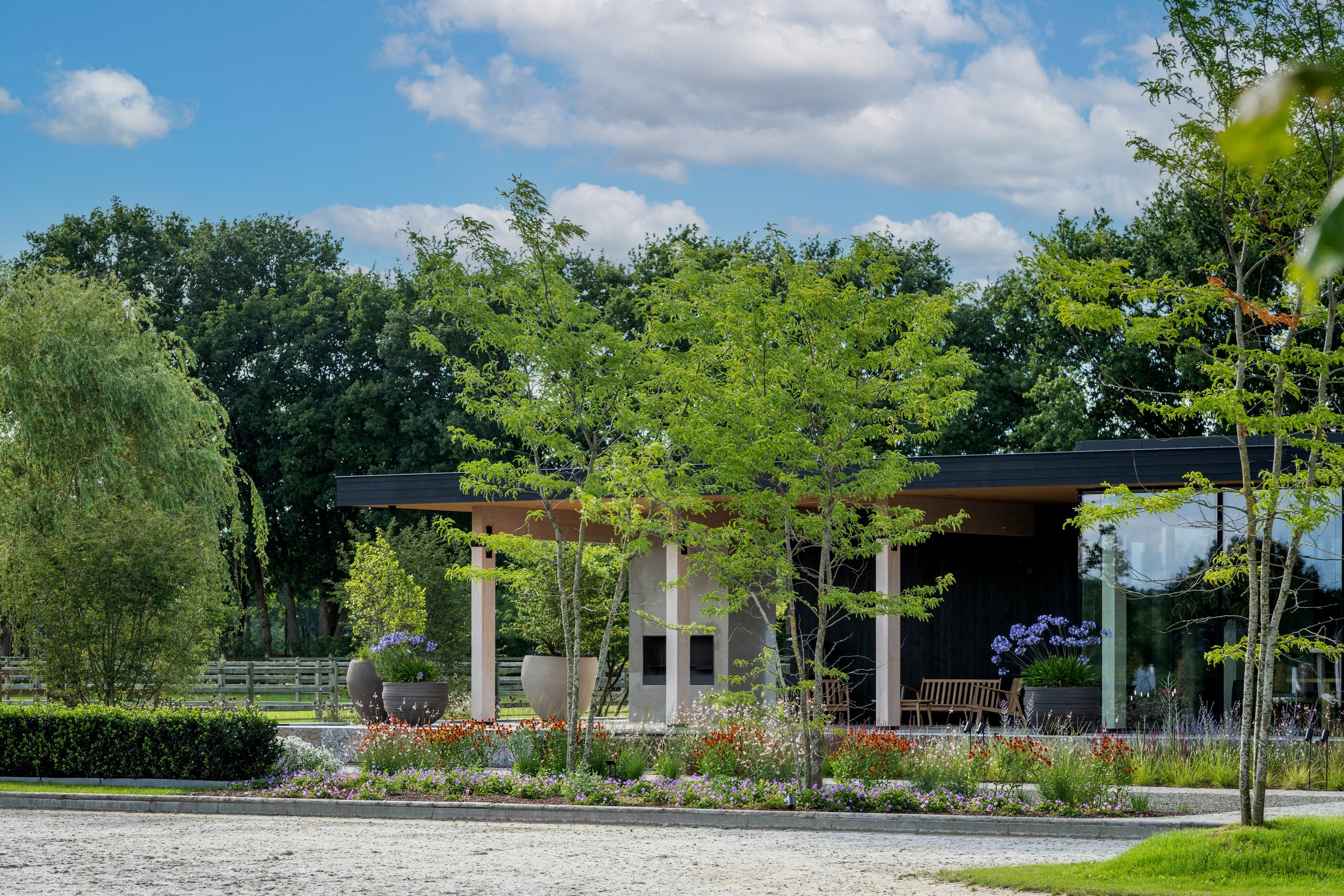Ashford farm
Location: Bocholt, Belgium
Programme: Office building
Client: Ashford farm
Status: Completed 2021
Realisation: ILB Architecten
Designer: Elizabet Iglesias
Landscape: PUUR groen
Structural Engineer: BDA Engineering
Images: Ben Kwanten & Philippe Van Gelooven
Due to the increasing growth and activities of the company, a new office building for Ashford Farm was designed. A building that supports and facilitates the business model: trading high-end showjumping horses. The volume is implanted against the existing indoor riding hall, as envisaged in the masterplan. The floorplan is conceived as a rectangular volume whereby the insertion of several volumes create different spaces. A generous amount of glass offers a view of the adjacent outdoor riding arena. Importance was given to the continuation of the indoor and outdoor spaces, which is articulated in the elevated solid plinth that surrounds the building. Ashford Farm now has a headquarter that serves as the company business card.
Published in Big See, April 2023
Published in the art of living, October 2021


